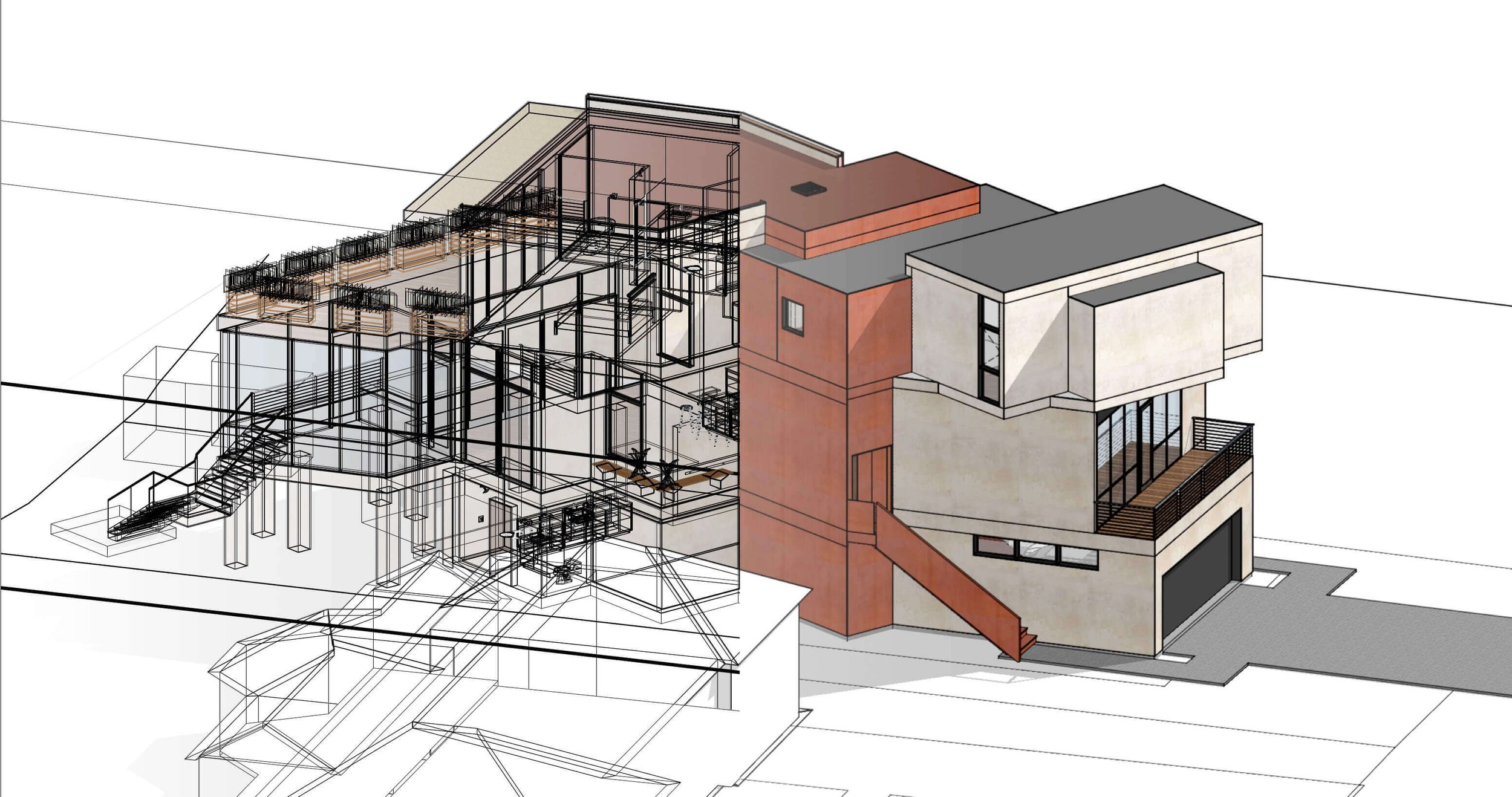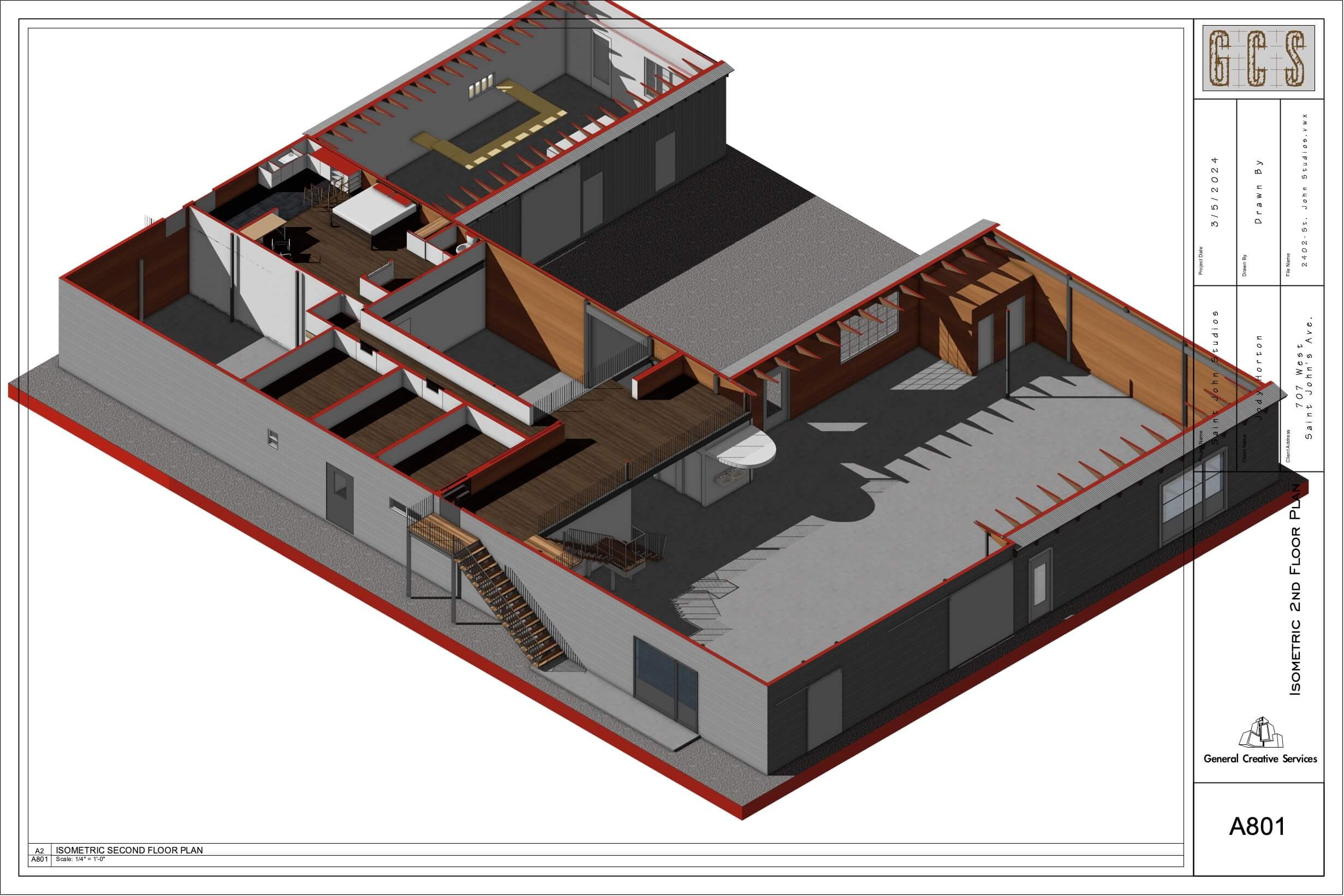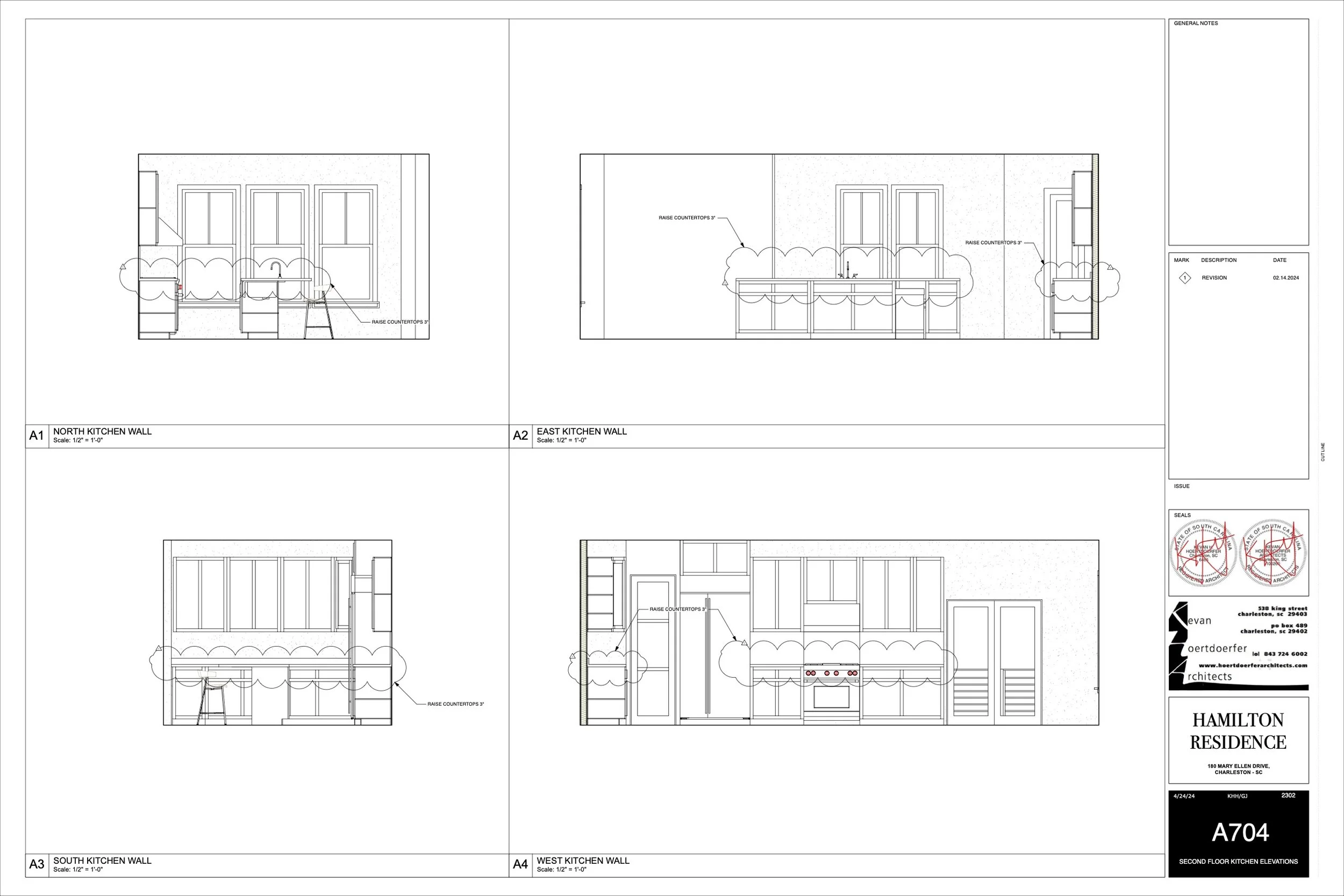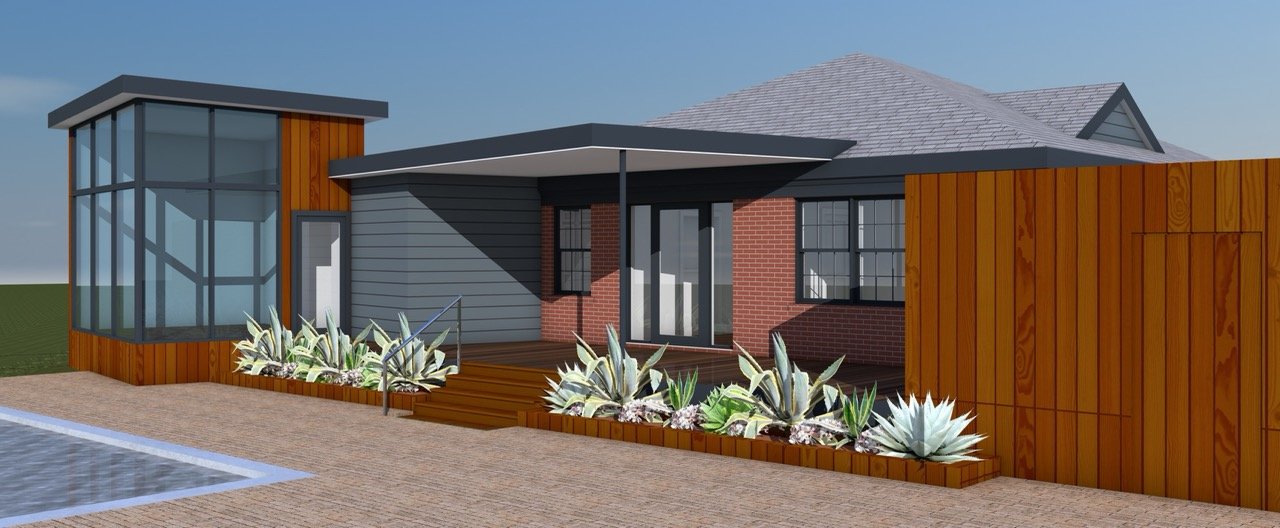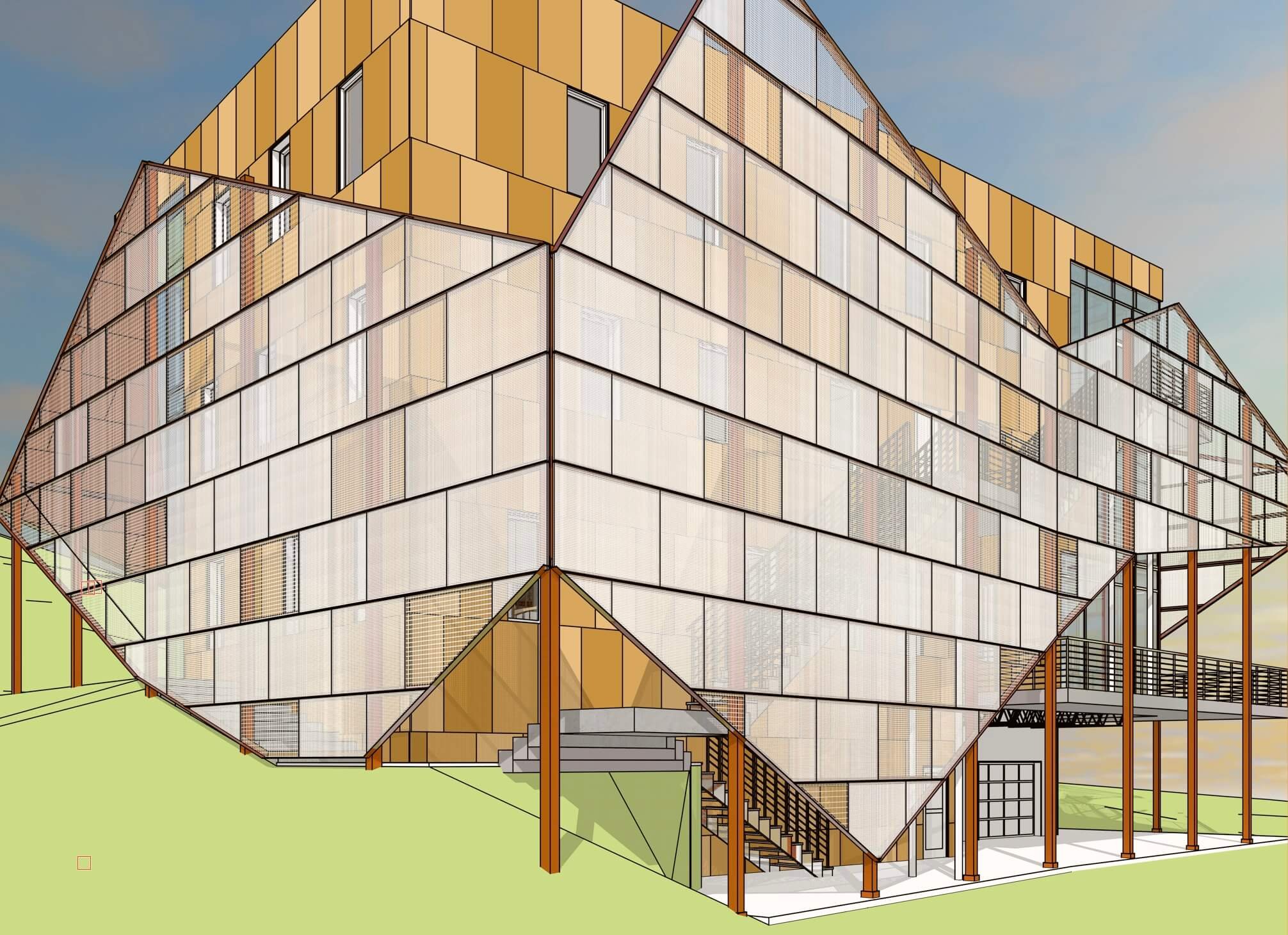
Professional BIM Drafting
For Architects, Engineers, Interior Designers, Contractors, and Homeowners. Harness the power of 3D Building Information Modeling (BIM) to help visualize, design, and construct your project.
I offer professional 3D drafting services for any of your Architectural, Structural, or Conceptual designs. I can start with a detailed survey of your building or site to construct an accurate digital representation of existing conditions, also known as “As-builts”. Next, I can collaborate with you to create a 3D model of your proposed design. Finally, I produce a construction document set ready for permitting and construction.
Rosada residence - Kevan Hoertdoerfer Architects
Drawings…
Put powerful
Building Information Modeling (BIM)
to work for you
3D Building Information Modeling (BIM) is a pivotal technology in the architecture, engineering, and construction industries, enabling the detailed visualization and simulation of buildings throughout their lifecycle. Surveying existing buildings provides essential data that informs the BIM process, ensuring that all structural elements are accurately represented and analyzed. This integration of advanced surveying techniques with 3D modeling facilitates the production of comprehensive construction documents, which serve as essential blueprints for contractors. These documents outline specifications, dimensions, and materials, ultimately enhancing efficiency, reducing errors, and improving project coordination.
